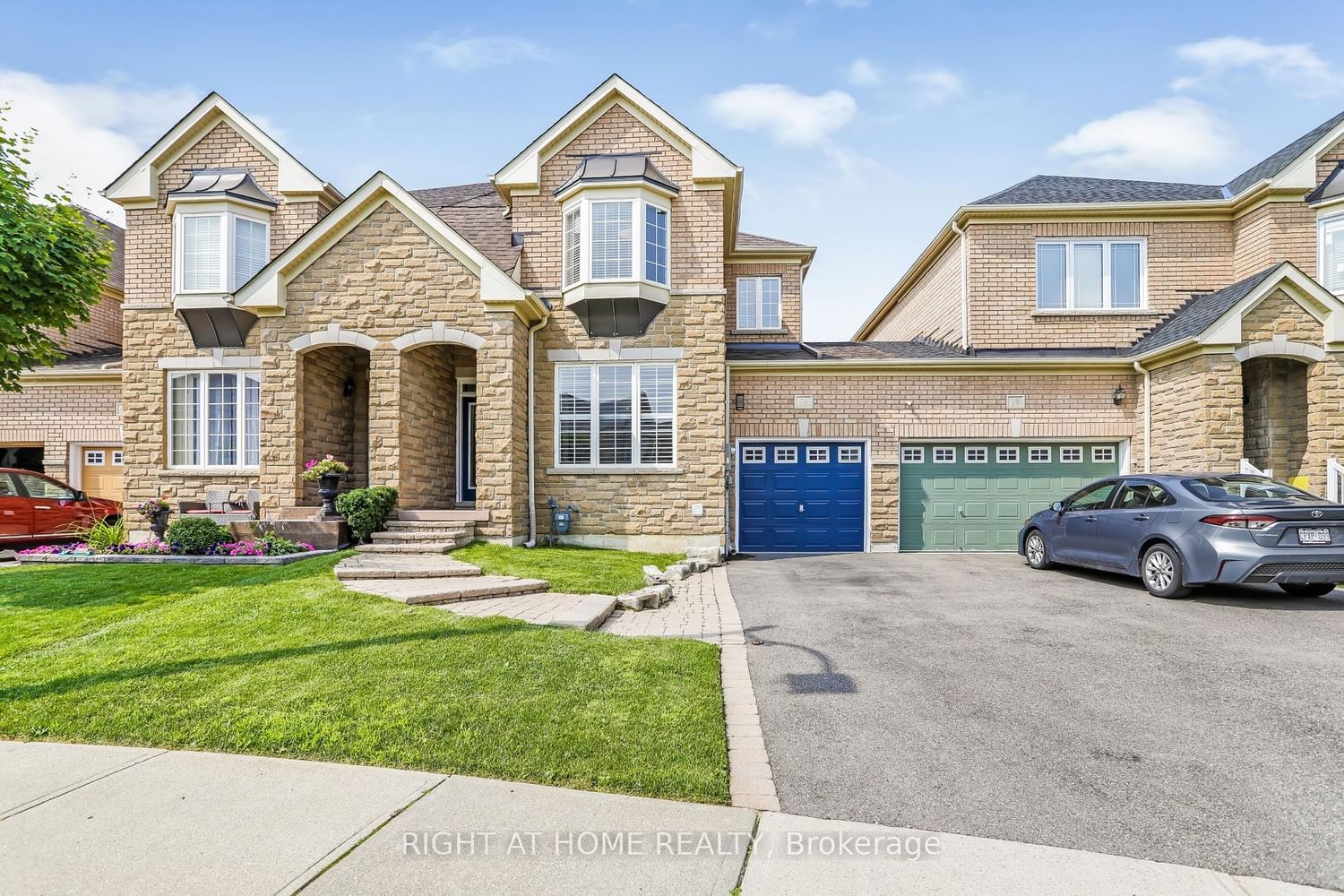$989,000
$*,***,***
4-Bed
3-Bath
2000-2500 Sq. ft
Listed on 9/4/23
Listed by RIGHT AT HOME REALTY
Welcome Home First Time Homebuyers & Investors! Must see Modern Executive Townhome in one of Brampton's most sought after neighbourhoods. Spacious, Open Concept, & Bright with over 2100 sq ft! Feels like a semi. Tons of modern upgrades. Soaring 9 feet Ceilings, California Shutters, Recessed Potlights, Crown Moulding, Hardwood, & Smooth Ceilings throughout main floor. Upgraded Kitchen w/ Pot Drawers, Maple Doors, Under Cabinet LED Lighting, Soft Close Doors, & All S/S Frigidaire Appliances. Gas Fireplace in Family Room. Upgraded Master Ensuite w/ Glass Shower, Bathtub, & Double Sink. Modern LED Lighting throughout home. No Neighbours Behind. Owned Hot Water Tank. CVAC. Near 401 & 407. Walking distance to Tim Hortons, Subway, Dominos Pizza, Petro Canada, and more. Won't last long!
Nest Smart Doorbell, Yale Nest Smart Lock, Nest Smart Thermostat, Smart Switches throughout Main Floor, Wall Mounted LED Washroom Mirrors
To view this property's sale price history please sign in or register
| List Date | List Price | Last Status | Sold Date | Sold Price | Days on Market |
|---|---|---|---|---|---|
| XXX | XXX | XXX | XXX | XXX | XXX |
| XXX | XXX | XXX | XXX | XXX | XXX |
W6786970
Att/Row/Twnhouse, 2-Storey
2000-2500
11
4
3
1
Attached
3
Central Air
Unfinished
Y
Y
Brick, Stone
Forced Air
Y
$5,529.00 (2023)
92.01x28.02 (Feet)
